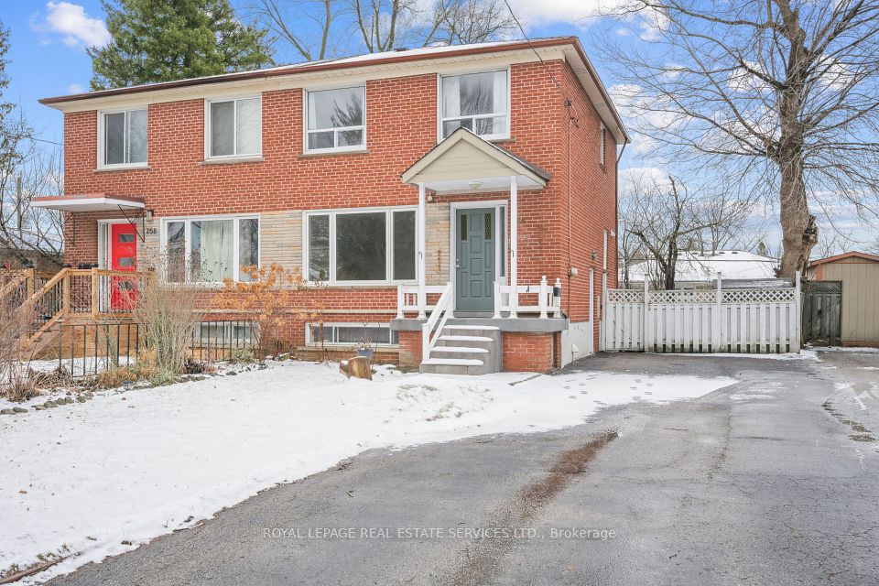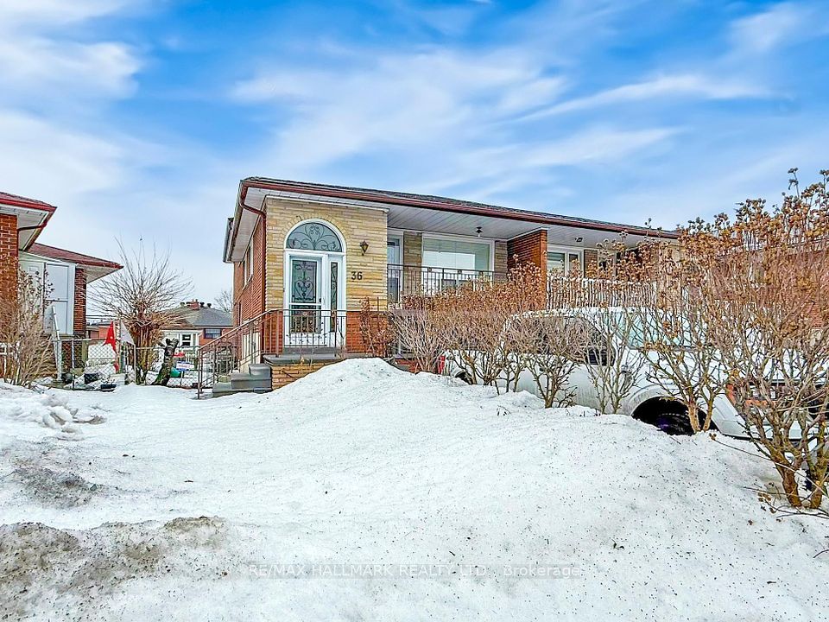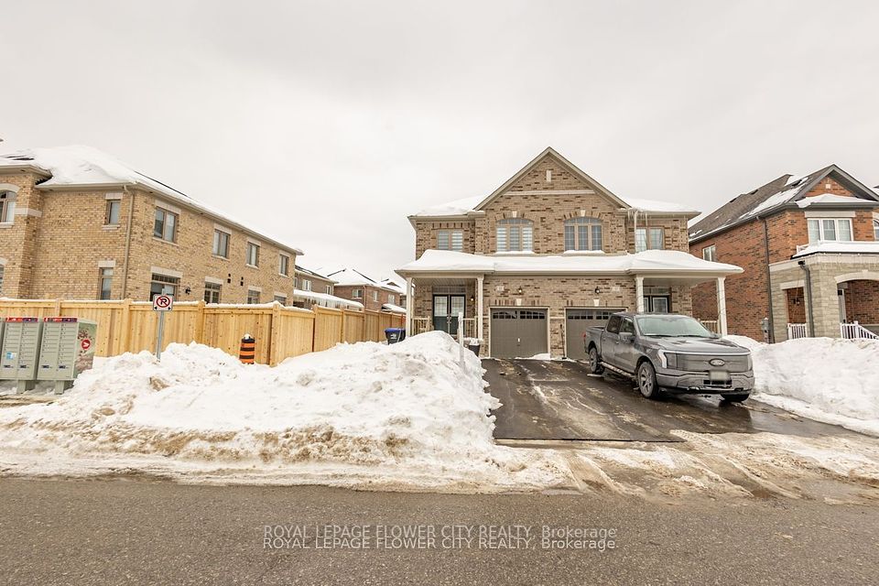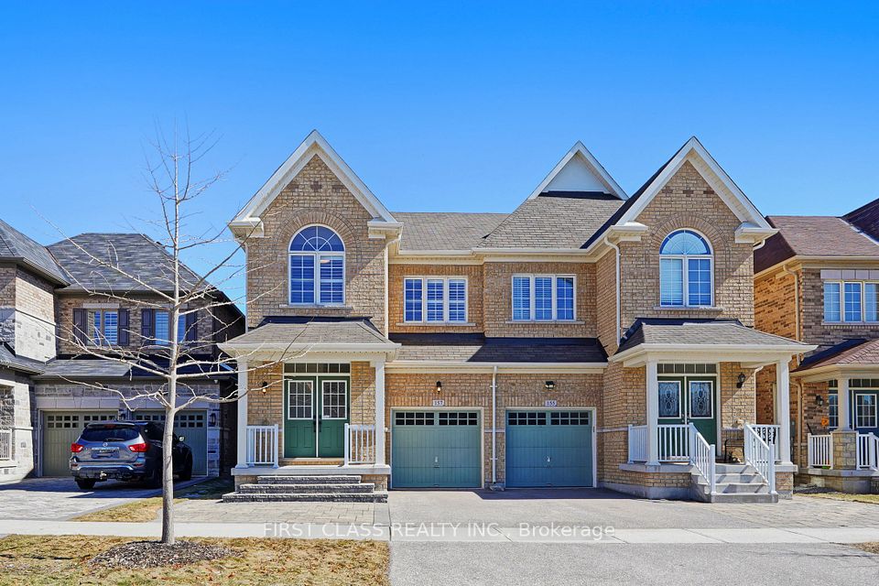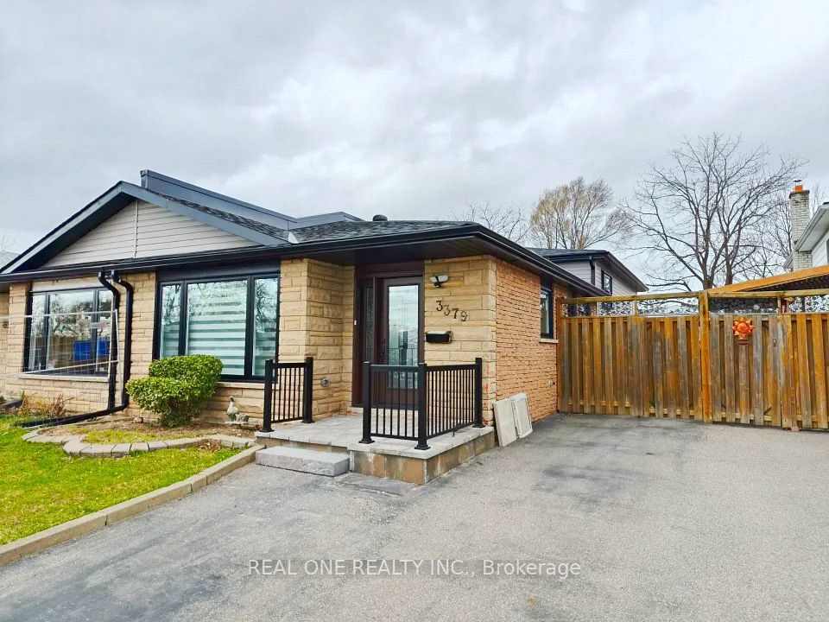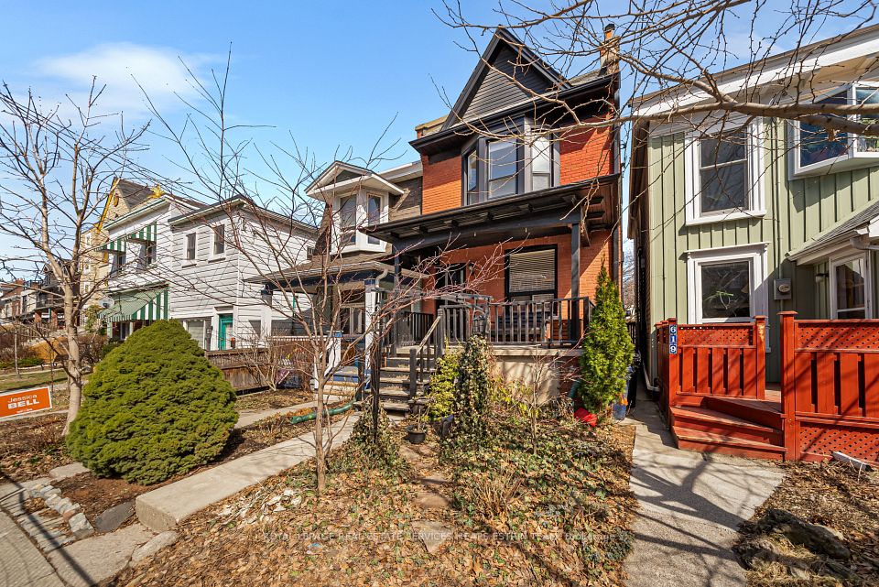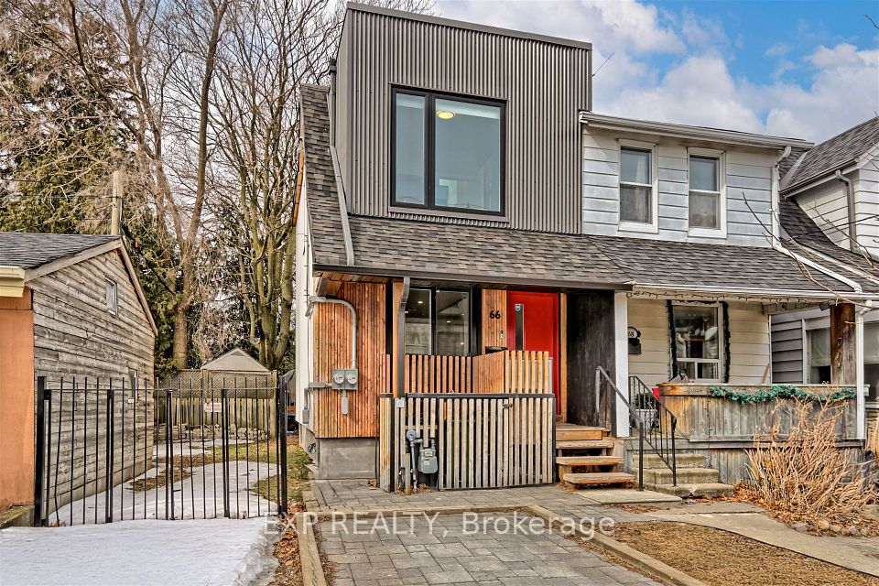$1,428,000
475 George Ryan Avenue, Oakville, ON L6H 0S4
Price Comparison
Property Description
Property type
Semi-Detached
Lot size
N/A
Style
2-Storey
Approx. Area
N/A
Room Information
| Room Type | Dimension (length x width) | Features | Level |
|---|---|---|---|
| Living Room | 6.17 x 4.01 m | Open Concept, Fireplace, Laminate | Main |
| Dining Room | 3.45 x 3 m | Overlooks Backyard, Large Window, Laminate | Main |
| Kitchen | 3.35 x 3.05 m | Stainless Steel Appl, Quartz Counter, Overlooks Backyard | Main |
| Primary Bedroom | 5.03 x 4.22 m | 4 Pc Ensuite, Walk-In Closet(s), Large Window | Second |
About 475 George Ryan Avenue
Welcome to this stunning 2,102 sq. ft. semi-detached home in the highly sought-after Upper Joshua Creek neighborhood. Designed for luxury and convenience, this residence boasts 9-foot ceilings, an open-concept, carpet-free layout, and a gourmet kitchen with full-depth cabinetry, a cold-water line for the fridge, and ample pantry space. A gas fireplace adds warmth and charm, while convenient main-floor laundry enhances everyday ease. Upstairs, abundant natural light fills every room, including the expansive primary bedroom with a luxurious 4-piece ensuite and spacious additional bedrooms designed for relaxation. The professionally landscaped front and rear yards add curb appeal, complemented by custom light fixtures, premium flooring, an integrated central vacuum system, and modern blinds for privacy and style. Ideally located, this home is walking distance to top-rated schools, close to parks, a state-of-the-art community center, and premier recreational facilities, while being just minutes from shopping districts, golf courses, fine dining, and entertainment. Offering the perfect blend of contemporary design, thoughtful upgrades, and a prime location, this is a rare opportunity in one of the regions most desirable communities.
Home Overview
Last updated
Mar 18
Virtual tour
None
Basement information
Unfinished, Full
Building size
--
Status
In-Active
Property sub type
Semi-Detached
Maintenance fee
$N/A
Year built
2024
Additional Details
MORTGAGE INFO
ESTIMATED PAYMENT
Location
Some information about this property - George Ryan Avenue

Book a Showing
Find your dream home ✨
I agree to receive marketing and customer service calls and text messages from Condomonk. Consent is not a condition of purchase. Msg/data rates may apply. Msg frequency varies. Reply STOP to unsubscribe. Privacy Policy & Terms of Service.






